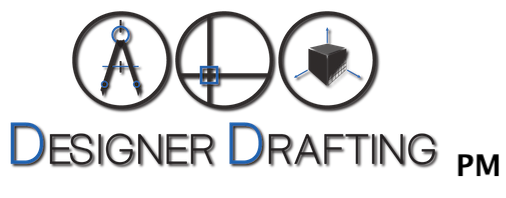STAGE 1 - Contact Patrick - either via a phone call or email to discuss your projects ideas and requirements. This initial discussion can be done over the phone and with email correspondence or a face to face meeting at no cost, to discuss your projects ideas and requirements. Patrick can either come to you, or you can meet at the office space in Dickson ACT. Then with the provided and gathered information from this discussion, Patrick will put together an obligation free quote for services provided.
STAGE 2– Concept sketch plan(s) – Patrick will provide an initial concept floor plan(s) sited on the block based on your project brief discussed in stage 1. This concept sketch design can be altered as many times as needed to ensure you are 100% satisfied that the floor plan design, layout, spacing and functionality is meeting all of your needs and wants. Once you are satisfied with the floor plan design, Patrick will produce a front view elevation for your review and comment. If a full 3D rendered colour image of the front elevation is needed for visual review that can also be done at this stage. The elevation can be altered as many times as needed like the floor plan to ensure you’re satisfied with the external look you were in-visioning.
STAGE 3 – Proceed to architectural working drawings – Patrick will commence producing the architectural working drawings needed for either Development Approval (DA) or Building Approval (BA). The plans at this stage can also be used to obtain accurate quotes from builders and to be constructed from. Patrick will provide you with the full set of architectural working drawings for your review and comment. If any amendments are needed from your end to the architectural working drawings they will be adjusted accordingly to ensure you are 100% satisfied before progressing to the next stage. A standard list of the architectural working drawings consents of; (but are not limited to, as its dependent on project to project weather more drawings / details are needed.)
· Site plan(s)
· Floor plan(s)
· Roof plan(s)
· Elevations
· Section(s)& notes
STAGE 4 – Getting the project approved– Once plans are finalised and are ready to move onto seeking approval whether it be Development Approval (DA) or Building Approval (BA) Patrick is here to help. Patrick will work with the relevant authorities to ensure that the suite of drawings are approved and ready for construction to commence. Please note: There are other consultant’s drawings and reports needed for different project and approval types. A standard list of consultants for a residential project new or extension is;
· Structural engineering drawings
· Hydraulic engineering drawings
· Energy Rating report / certificate
Patrick can organise these on your behalf, as Patrick already has a great network of resources in Canberra and has partnered with these consultants for a number of years.

